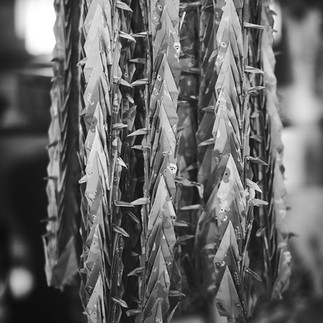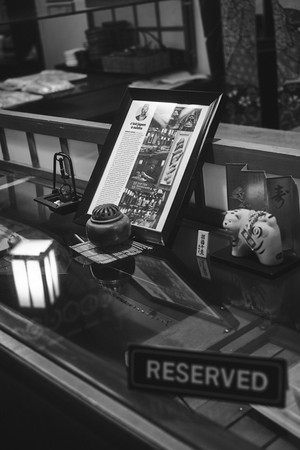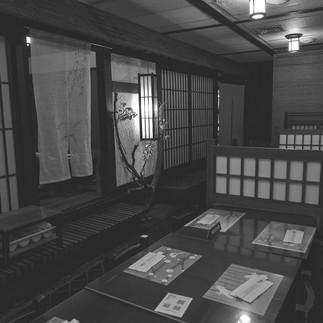C’est Japon à Suisha - 2 - The Restaurant
- Vu
- Dec 2, 2023
- 8 min read
Updated: Dec 8, 2023
The City Block – 200 Slater
Ottawa’s downtown core has never been accused of having an architectural vision befitting of its status as a capital of a G7 country. The district south of the Parliament Buildings is an eclectic mix of brutalist government buildings, newer skyscrapers with architecture that can be best described as uninspiring and older two to three story buildings which make up the majority of the downtown core. Toronto or Calgary, this is not. Please note that this blog post is being written in 2023. So for those of you reading this in the future, perhaps the cityscape has changed and I have been proven wrong.
C’est Japon à Suisha and its predecessor, Suisha Gardens, is located in Ottawa’s downtown core at 208 Slater Street in a small and unassuming two storey building.

This block of Slater Street has been home to a variety of food storefronts such as Kadeya, German Town Deli (it is weird to think that this beloved place shut down in 2016), Tacqueria Toro and Presotea. Over the years, these stores have closed down or moved out and numerous buildings in the restaurant’s vicinity have been constructed or updated. With its current neighbours being the 19-storey Bank of Montreal building at 269 Laurier West, the 9-storey Telus House building at 215 Slater Street and the Alt Hotel at 116 Slater Street, this small 2-storey building is now a curious outlier on the city block.
It is highly expected that another high-rise will replace the building once C'est Japon à Suisha closes.
Such is progress.
The Entrance
The entrance isn't immediately visible from street level so if it wasn't for the street sign or the flag proclaiming that they were open positioned just above eye level, you might not even realize it was there.
Walk up the steps, and you'll see the namesake for the restaurant, the waterwheel otherwise known as suisha or 水車 in Japanese, on your left. Many Japanese words are made up of two or more kanji, otherwise called kanji compound and specifically for 水車, the two kanji represent water and car respectively. According to the Ottawa Citizen article published on January 23, 2023, Frank Teshima, the previous owner and founder of the Suisha Gardens franchise, chose the waterwheel to be the symbol of his restaurants as it reminded him of his past as a poor farm boy, when he would use a waterwheel to mill flour.
As per his daughter, "Water was a source of energy. For him it represented energy. Suisha motivated him to succeed in business."
The Main Floor
Push through the two sets of double doors and and to your left is a small alcove where the host greets patrons with a friendly hello. If Arai-san is manning the station, expect to hear a boisterous yet somehow reserved "How are you?" and a firm handshake. A magnetic board with yellow and red markers is used to mark down patrons' current seating arrangements.
The alcove is filled with little bits of memorabilia that have been lovingly collected over the years including a large assortment of maneki-neko or 招き猫 (lucky cats), paper cranes, and shikishi or
色紙 (autographs or more specifically, the square cardboard used for autographs).
The shikishi on the left in the fifth picture belongs to the sumo wrestler, Kaiō. One of Arai-san's customers mentioned that he was Kaiō's school teacher and offered it to Arai-san as a keepsake. Soon after, another one of Arai-san's customers presented more sumo paraphernalia in the form of a second shikishi belonging to Akebono Tarō, another famous sumo wrestler, and the sumo noren in the sixth picture.
The shikishi on the right in the fifth picture belongs to a band named Monkey Majik, originally founded in Vanier but now based out of Sendai, Japan. On a trip back home to Ottawa, they ate at the restaurant and the band provided the shikishi.

Across from the alcove, a lone Asahi beer sign illuminates the entrance with a pale soft light.

Past the alcove lies a hallway leading towards the main dining room with the bar just ahead on the left.
Before reaching the bar lies a little cooler usually containing sake bottles, but every so often it contains tubs of the restaurant's ginger wafu dressing, available for sale since at least 1991.
And just a few steps past the cooler is the bar. Most of the restaurant's alcohol is located here but not the Asahi beer dispenser, which is found in the back of the restaurant.
As you approach the main dining room, the host will pause and turn towards you ever so slightly to warn you of the few steps to the main dining room. Ascending the steps, the first hint of water can be heard through the faint babble of flowing water, almost inaudible and fluttering just at the edge of one's hearing. The source of the sound is a small inconspicuous channel, located next to the steps. Like the entrance, if not explicitly looking for it, it would go unnoticed.

The small channel of water next to the stairs, with no obvious destination for its flow of water save for that one hole.
With the first steps into the main dining room, the element that demands your attention is the sushi bar and the sushi prep area. Despite covering almost the entire length of the room, its presence isn't ostentatious; a testament to the restraint of the design and decor. Its thinness leaves space for more intimate 2-top tables behind it and larger tables in front. Lanterns run the perimeter of the bar; their light helping to aid in patrons' visual gratification of artfully presented sushi, as Arai-san mentioned in the Ottawa Citizen article. This small area is the kingdom of Hiroha Moriyuki ( 広羽守順) who has been crafting sushi every night since 1993 as one of two and soon enough its sole sushi itamae 板前.
Views of the sushi bar and the main dining room.
On the far end of the sushi bar, sits a small photo of Demetre Athanassiadis to honour his contribution towards Suisha Gardens and C'est Japon à Suisha. He was the former owner of the building and a key reason why Arai-san became the owner of the restaurant in 1995.

The lone photo of Demetre Athanassiadis at his favourite spot at the far end of the sushi bar. This is Demetre's seat; no patron is allowed to eat here.
The importance of water as a unifying design element continues with 27 wooden boats linked together by a chain that float in a ring around the sushi bar. A motor pushing water at three spots propels the boats forward.
In the past, these wooden boats delivered sushi to customers sitting at the sushi bar, similar to kaiten-sushi restaurants in Japan which used a conveyor belt. But the combination of the wooden boats and a plastic triangular cover led to many dropped pieces of sushi in the water. The idea was soon abandoned and Arai-san would mischievously cut the plastic cover while Teshima-san was away at another branch.
Nowadays, the boats carry an assortment of decorations including maneki-neko or 招き猫 (lucky cats) and plastic sushi models, otherwise known as sampuru or サンプル.
After walking around the area multiple times, I couldn't find an obvious entrance to the sushi prep area. Since there was no entrance on the main floor, I assumed that there was an entrance from downstairs . . .

But I was wrong. With the boats' ring surrounding the sushi prep area, the only way to access it was to crawl underneath the ring through the hole on the bottom. I wonder how Hiroha-san manages this every day.
The sushi bar decor is simple, mainly showing the types of alcohol that can be imbibed. Only one item of self-promotion is present; an article from Anne desBrisay proclaiming C'est Japon à Suisha to be one of the Top 10 over 10 restaurants in Ottawa and even that item is at the end of the sushi bar, far from most patrons' eyes.
Other pieces of decor are placed behind glass, along the perimeter of the room and in the support columns. Some pieces are obviously of value but many of their origins are only known to Teshima-san.

A koinobori (鯉のぼり) or carp streamer, used to celebrate Children's Day and its predecessor Tango no Sekku, hangs from the ceiling in the back of the restaurant.
The Basement
Curiously enough, the restaurant's website doesn't speak to the basement (not even pictures) and I'm not sure why. It's certainly one of the more unique aspects of the restaurant.
The entrance to the basement is across from the bar but similar to the main entrance, it's not obvious, with even less signage to show its presence.

Access to the basement is found opposite from the bar.

Going down the stairs, I'm not exactly sure what is more baffling. The faint babble of water once again making itself known or the outline of what appears to be a tree at the base of the stairs . . .

As the story goes, Teshima-san went up into the mountains and cut down a maple tree. That maple tree was placed here at the base of the stairs. Two sets of wooden mallets (kine or 杵) and mortars (usu or 臼), used for making a type of glutinous rice dumping called mochi, were created from the wood of the tree. One set is in the photo above, to the right of the tree.
The faint babbling sound comes from the water flowing around the large stepping stones that make up the landing at the bottom of the stairs. It is somewhat reminiscent of Kyoto where residents jump across stepping stones to get to the other side of the Kamo River.
First picture: Side view of the maple tree that Teshima-san cut down.
Second picture: A picture of the Jizo Bodhisattva, otherwise known as O-Jizo-san. Next to the O-Jizo-san is a small sake barrel.
Third picture: The water from the channel upstairs flows down via the pipe and around the stepping stones in the floor. The water pools down into a small pond beneath the basement, which is drained every month and re-filled with fresh water as part of cleaning.
The basement has three different dining areas. Along the right side is a smaller space containing Western-style tables and chairs with additional seating for about 12-14 diners.
In the middle picture above, the second set of mortar made from the maple tree is placed in the basement dining room. While the mortar next to the tree looks brand new and never used, this one is worn down and smooth to the touch.
Along the perimeter of this dining room are more pieces of decor bought by Teshima-san.

A corridor splits the left side of the basement into two dining areas.
Along the left side of this corridor are four private rooms with Western-style seating (i.e. table and chairs). These private dining areas have a short noren which are traditionally used in Japan to denote when a restaurant or store is open for business.
The central dining section consists of private Japanese-style zashiki dining rooms. Zashiki is a traditional Japanese restaurant seating arrangement featuring a low table set on tatami flooring. Before entering the room, you take off your shoes and place them on the small shelves. Brush aside the floor-length noren and find your spot on a cushion next to the low table. There is a sunken floor so it is not necessary to sit on your knees or cross-legged.
In 2019, a site plan application was submitted to the City of Ottawa by Broccolini to redevelop 208 - 212 Slater Street. Those plans are hosted on the City of Ottawa website here.
Reading the documents reveals that Broccolini is proposing to build a 22 storey high-rise mixed use building. As I look over the specs, the blueprints and the descriptions, I try my best to envision the proposed space and its amenities. But one thought persistently flutters at the edge of my consciousness, disturbing my attempts. In this world, where permanence and relevance is ever so fleeting, will anyone remember what stood here even though it tangibly existed for almost 50 years?
Such is progress.






































































































Comments